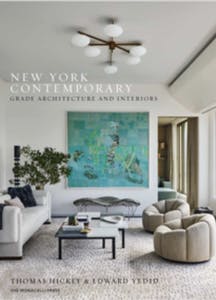Bloomfield Hills Residence
Bloomfield Hills, MI

Taking on the challenge of renovating an existing Michigan estate, GRADE is designing a contemporary family home that will reveal a unique architectural language that bridges the context and precedent of the place while capturing the client’s vision for their home--now and into the future. Sited prominently at the entrance to a prestigious community, this spacious suburban residence will embrace Craftsman-style features within a unified architectural composition, balancing proportions of its mass with a distinguished gable amongst a stable roofscape, and reveal an elegant simplicity highlighted by bay windows and dormers. Overhangs will be minimized while joining sections of the front façade within a loggia that subtly masks the entry yet invites residents or visitors in to experience the space. A similar refined style will be integrated throughout the interiors to create warm, welcoming, and comfortable spaces. Distinctly contemporary, clean architectural lines and materials will create a harmonious connection between interior and exterior with a light, neutral palette of wood, warm stones and lacquer to complement the European-style brick, slate roof, stucco facade, and metal detailing outside. Furnishings will balance the geometries of the spaces with soft curves and with a mix of contemporary and vintage pieces allow the family to come together in a uniquely cozy, comfortable, and curated environment.


