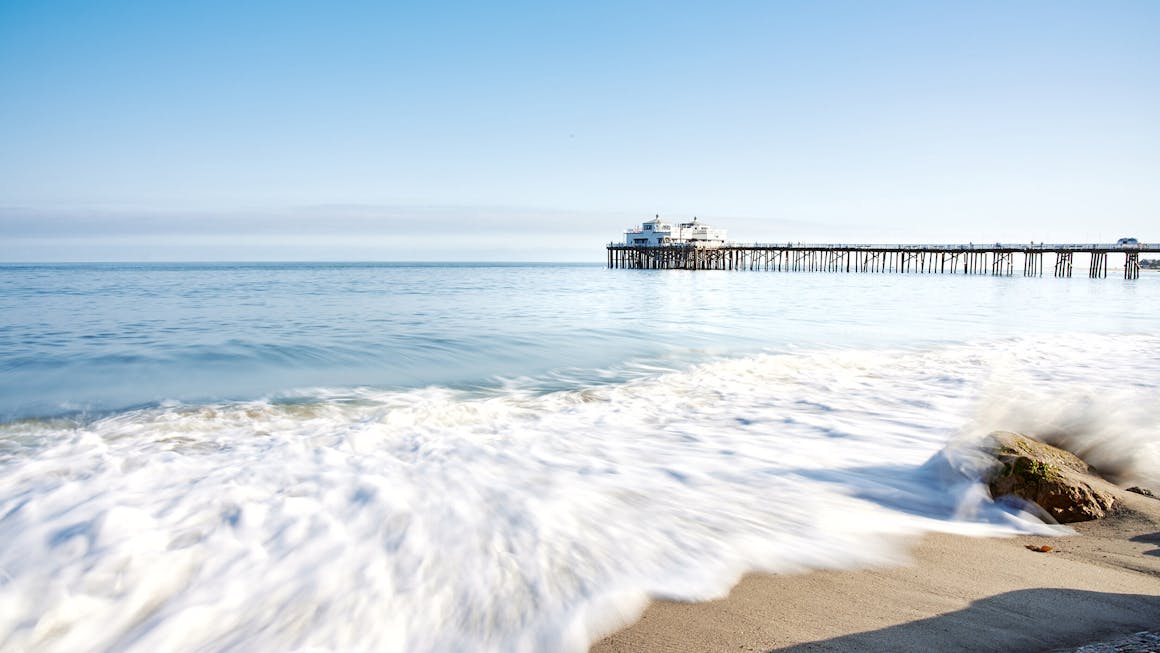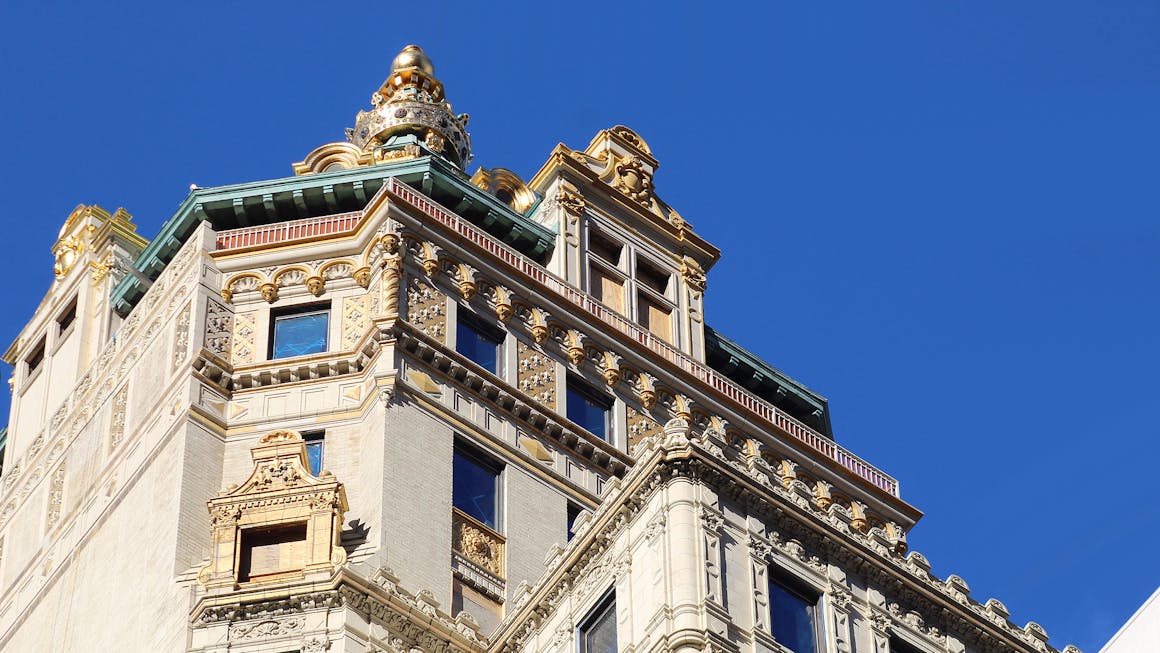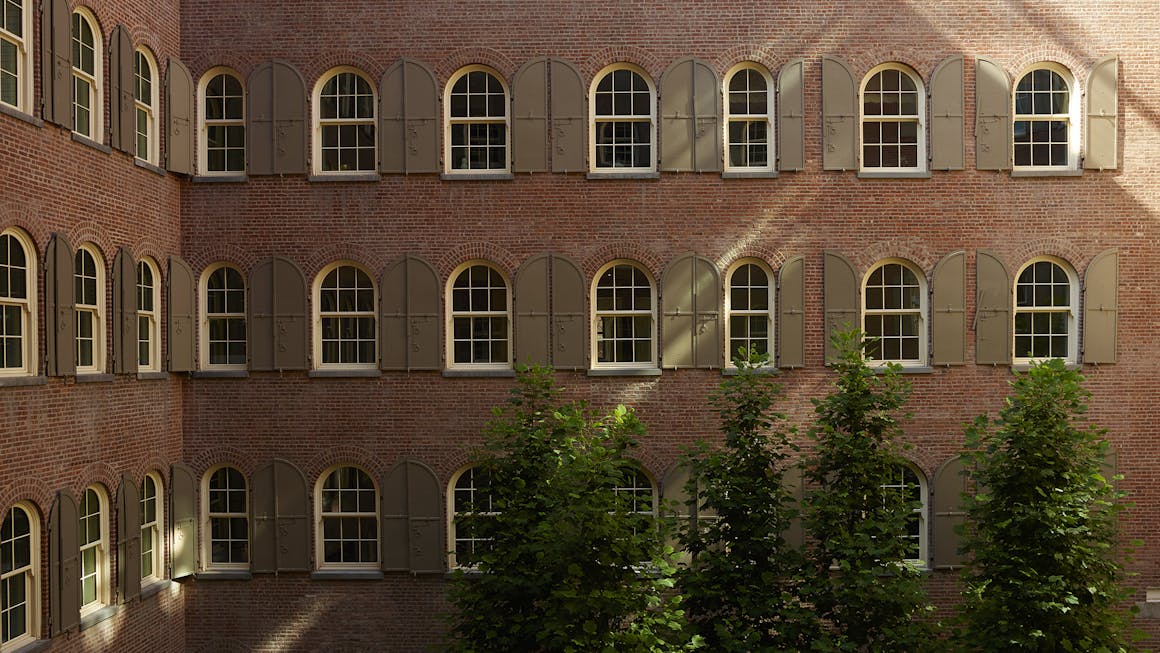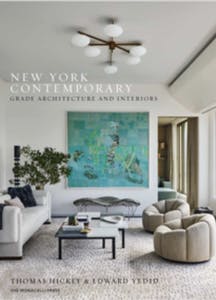In Progress
Projects
Taking on the challenge of renovating an existing Michigan estate, GRADE is designing a contemporary family home that will reveal a unique architectural language that bridges the context and precedent of the place while capturing the client’s vision for their home--now and into the future. Sited prominently at the entrance to a prestigious community, this spacious suburban residence will embrace Craftsman-style features within a unified architectural composition, balancing proportions of its mass with a distinguished gable amongst a stable roofscape, and reveal an elegant simplicity highlighted by bay windows and dormers. Overhangs will be minimized while joining sections of the front façade within a loggia that subtly masks the entry yet invites residents or visitors in to experience the space. A similar refined style will be integrated throughout the interiors to create warm, welcoming, and comfortable spaces. Distinctly contemporary, clean architectural lines and materials will create a harmonious connection between interior and exterior with a light, neutral palette of wood, warm stones and lacquer to complement the European-style brick, slate roof, stucco facade, and metal detailing outside. Furnishings will balance the geometries of the spaces with soft curves and with a mix of contemporary and vintage pieces allow the family to come together in a uniquely cozy, comfortable, and curated environment.
The East Hampton House is a 7,500 SF original GRADE design that will bring to life a fresh take on the Hamptons modern beach house. An elevated, luxurious residence will tap historical references and the Hamptons context in a uniquely refined architectural style. The overarching effect will be charming, tailored, and grand—but still approachable. Wrapping the spacious rear yard and terraces, the site plan will provide privacy and limit views from the approach, while large windows and openings will support an indoor-outdoor lifestyle and effortless flow from interior to exterior walkouts. The L-shaped main structure will span 3 floors with 7 bedrooms and connect to the detached garage/pool under an extended flat roof element which will provide elegant cover and entries to the house and back yard. Exterior materials will present stucco and stone paired with warm, light-stained cedar siding beneath a white cedar shingled pitched roof. Amenities underscore a program focus on sport and entertaining with a gym on the second floor of the garage/pool house, outdoor shower and surfboard storage niche, kitchen and dining areas, fireplace, and pool, oriented to maximize southern sun exposure, with a built-in spa and sun shelf. Interior architecture will express a warm minimalism that exudes an inherent, natural coziness—rather than cool starkness—with luxe materials such as light, textured upholstery fabrics, natural wood and stone with ceramic, resin, and glass finishes. Furnishings will balance monolithic and sculptural curved forms with a collection of custom and gallery pieces. And throughout, a robust contemporary art collection will add a harmonious complement to the curated interior design and decoration.

GRADE’s Malibu Estate project is a multi-building expansion and renovation project located on the scenic California coast. The two-story, single-family home built in 1927 will be transformed through comprehensive interior and exterior alterations, and with a property expansion of two guest houses flanking the main house, creating a trio of homes, together will form an 18,000-SF family-centric beach compound. Expansive outdoor spaces and shared courtyards will facilitate circulation among residences and optimize the beach front for recreation with a kitchen and dining area, pool and jacuzzi, sun terraces, fire pit lounge, and rooftop gym overlooking the Pacific. Inside the main house, a grand, reimagined entry hall with a ribbon stair introduces the tranquil, contemporary coastal vibe of this home, followed by a series of cozy, refined, and luxurious spaces designed for all the ways a family might entertain. Interiors will emphasize comfortable, welcoming social spaces with ample seating arrangements that encourage ease and flexibility for any occasion. Curated furnishings and decoration will capture a warm palette of beach-inspired hues and textures, paired with unique, artful moments and bespoke details in metal, natural wood, and stone.

Inside the AMAN New York at the renovated historic Crown Building, GRADE is redesigning a 6,300 SF penthouse as a collector’s sanctuary for art and design with interiors that will feel warm, rich, and cultured, evoking a deep sense of atmosphere through materiality and furnishings. Throughout, millwork joinery and areas of transition will be thoughtfully articulated to infuse spaces with softness as well as a monolithic character. Stones ranging from subtle and earthy to richly dramatic will pair with unique woods, metal detailing, and artisanal finishes, integrating artistic expression within the architecture and furnishings and providing a skillful complement to the art.
Just a few blocks from the Jersey Shore, GRADE has transformed the Shore House—a classic, 13,000 SF Colonial Revival style home—into a summer beach home for family and entertaining guests. The historic exterior, featuring neoclassical detailing and a deeply set wrap-around porch, has been refurbished to its original design, while on the inside, four floors were completely redesigned to reflect a 21st-century aesthetic and program. Interventions modernized floor plans while respecting the historic nature of the framework with a series of social spaces designed to accommodate large gatherings on the main floor—in the dining room, great room and adjoining bar/lounge which features a coffered ceiling. On the lower level, a hidden entrance leads to a speakeasy with wine room, secondary kitchen and bath, offering a more intimate space for smaller groups after hours. Upper levels house the primary bedroom, 7 guest bedrooms with ensuite baths, staff bedrooms and a spacious children’s playroom. Interiors are airy, inviting and comfortable to ensure a relaxing, hospitable experience for both the family and guests. A neutral color scheme and materials palette of wood and stone lay the groundwork for eclectic, sophisticated furnishings and decoration that reflect the family’s fun-loving, energetic spirit. Lighter areas on the main and upper floors turn to a darker, moodier palette on the lower level, and durable but luxurious materials and refined detailing reference the home’s history and offer a balance between the old and the new.
At the Park Avenue Residence, GRADE redesigned a 3,800 SF apartment inside an historic building on the Upper East Side as an overflow space for family recreation—just an elevator ride away from the family’s main residence at the same address. A full gut renovation, this apartment was redesigned primarily for hosting and entertaining with the addition of a new dining room, private study for working from home, and an elegant guest bedroom at the ready for impromptu visitors. Interiors will be a contemporary take on classic Upper East Side traditional with an artistic vision for each area, articulated through refined, contemporary furnishings and bespoke finishes. Muted hues are interspersed throughout a predominantly monochromatic scheme, juxtaposing striking black lacquer and stained wood with a light, textured palette of white, cream, and grey. Artistic glass is a special focus, paired with patinated metal detailing and strong stone elements to create elegant but impactful moments. Existing rooms were transformed and incorporated into a more harmonious plan to support a stellar home entertaining environment. A new study and expanded guest bedroom occupy one wing for private family use, and the second public wing is comprised of a grand living room with terrace which connects to the new entry gallery and dining room, chef’s kitchen, and staff bedroom.
One of GRADE's newest projects will bring our vision and curated design to one of the top-most floors at 432 Park. The pied-à-terre will focus on the relationship between art and interiors in tandem with panoramic views to activate a new level of luxury living and sophisticated residential design. GRADE’s reimagining of this apartment home will introduce a modified layout for greater access to views through the building’s expansive windows and infuse spaces with a calm, luxurious feeling and aesthetic through the interior design. A second guest room will be transformed into an inviting media room/den with a bar and adjacent gallery and powder room connecting via beautifully articulated metal and glass doors; the master suite entry will be reorganized around a spacious, new boudoir; and the master bath will be transformed into a serene oasis with a sweeping carved stone vanity and sink as the central element of the space. A traditional-modern sensibility will be created through a curated design package and unmatched materials and finishes, offering warmth, refined comfort and bespoke appeal. A predominantly neutral palette will feature suede-wrapped panels, dark metal detailing, plaster work and rich wood, all fabricated with the highest levels of craft and attention to detail. And a collection of art, objects, sculptures and furnishings will mix gallery and vintage pieces for moments of color and interest to complete the vision.

For the DC Residence, GRADE is designing 3,000 SF inside a pied-a-terre that will become a rich, warm, and welcoming expression of home for family stays and entertaining. Interior design for this section of the full-floor residence will encompass the entry and gallery, living and entertaining spaces, a primary suite, staff accommodations and support spaces. Furniture and decorative elements will be refined and contemporary, taking inspiration from forms and textures found in nature. A palette of earthy bronzes, terracotta, natural woods and stones will imbue spaces with warmth and textures will embrace an inspired multicultural design mix of abstract motifs and ordered patterns. Panels of upholstery and intricate hand-carved millwork will meld structure and decoration and bring balance to the curves and asymmetries of furnishings.

GRADE’s latest renovation transformed a loft-style apartment into a sophisticated pied-à-terre inspired by the downtown vibe of Tribeca. A comprehensive interior update focused on personalizing open plan spaces and creating a comfortable and tailored experience around cooking, hosting, and entertaining. Along with a redesigned entry gallery and luxurious new ‘his and her’ closets inside the primary suite, millwork within public spaces—the kitchen and adjacent dining and living areas—are central to the concept for this home, providing plenty of bespoke storage and a framework around which furnishings warm and populate spaces with layered materiality. A highlight of the dining area is a rare vintage hammered brass and steel cabinet retrofitted as a unique freestanding bar unit. And within the private quarters, a new study has repurposed one of the four existing bedrooms and all baths have been elevated with custom-carved stone vanities. A base palette of cool, textured grey tones references the urban surroundings and pairs with stained woods and brass and bronze elements to lend a soft, welcoming effect. Numerous works of art were added to an existing collection including pieces from Günther Uecker, Ha Chong-Hyun, Idris Khan, and Tu Hongtao.
GRADE’s newest venture will debut in the Rockies with a modern ski house overlooking the breathtaking mountain views of Aspen, Colorado. The design of this ground-up, 15,000 SF new-build home will reflect a sophisticated approach to an architecture that integrates itself with the surrounding landscape, utilizing a natural material palette that reflects the mountain terrain. What will become a year-round destination for a large family, this home will allow them to take advantage of seasonal activities, indoors and out, whether skiing in winter or relaxing poolside during summer stays. A series of exterior “rooms” will embrace the landscape and allow spaces to merge with the interior where expansive windows will reveal the site’s natural beauty. A curated interior design in natural, warm and textured materials will be paired with decoration and art to create an inviting atmosphere with a range of social spaces for gathering and entertaining, including a great room, theater, spa and infinity pool.
GRADE’s Classically Modern Townhouse is an extensive interior architecture and decorating project spanning 9,300 SF over four floors of a newly constructed, single-family home. The interior design, fixtures and materials will be luxurious, sophisticated and minimal. GRADE’s take on classical modern will reveal a soft palette with dark accents, blending sumptuous natural stones, white oak, eucalyptus wood and etched glass with metal details and reveals throughout. Furnishings will be modern, juxtaposing clean, geometric forms with softer, curvaceous pieces. This balance creates a soothing environment and perfect backdrop for bolder decorative elements to take center stage—once such moment will present a dramatic focal point within the circular entry stair with a crystalline comet chandelier by Stuart Haygarth.









