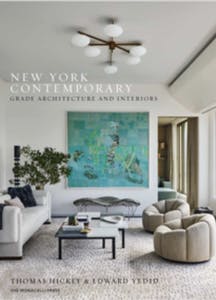East Hampton House
East Hampton, NY

The East Hampton House is a 7,500 SF original GRADE design that will bring to life a fresh take on the Hamptons modern beach house. An elevated, luxurious residence will tap historical references and the Hamptons context in a uniquely refined architectural style. The overarching effect will be charming, tailored, and grand—but still approachable. Wrapping the spacious rear yard and terraces, the site plan will provide privacy and limit views from the approach, while large windows and openings will support an indoor-outdoor lifestyle and effortless flow from interior to exterior walkouts. The L-shaped main structure will span 3 floors with 7 bedrooms and connect to the detached garage/pool under an extended flat roof element which will provide elegant cover and entries to the house and back yard. Exterior materials will present stucco and stone paired with warm, light-stained cedar siding beneath a white cedar shingled pitched roof. Amenities underscore a program focus on sport and entertaining with a gym on the second floor of the garage/pool house, outdoor shower and surfboard storage niche, kitchen and dining areas, fireplace, and pool, oriented to maximize southern sun exposure, with a built-in spa and sun shelf. Interior architecture will express a warm minimalism that exudes an inherent, natural coziness—rather than cool starkness—with luxe materials such as light, textured upholstery fabrics, natural wood and stone with ceramic, resin, and glass finishes. Furnishings will balance monolithic and sculptural curved forms with a collection of custom and gallery pieces. And throughout, a robust contemporary art collection will add a harmonious complement to the curated interior design and decoration.



