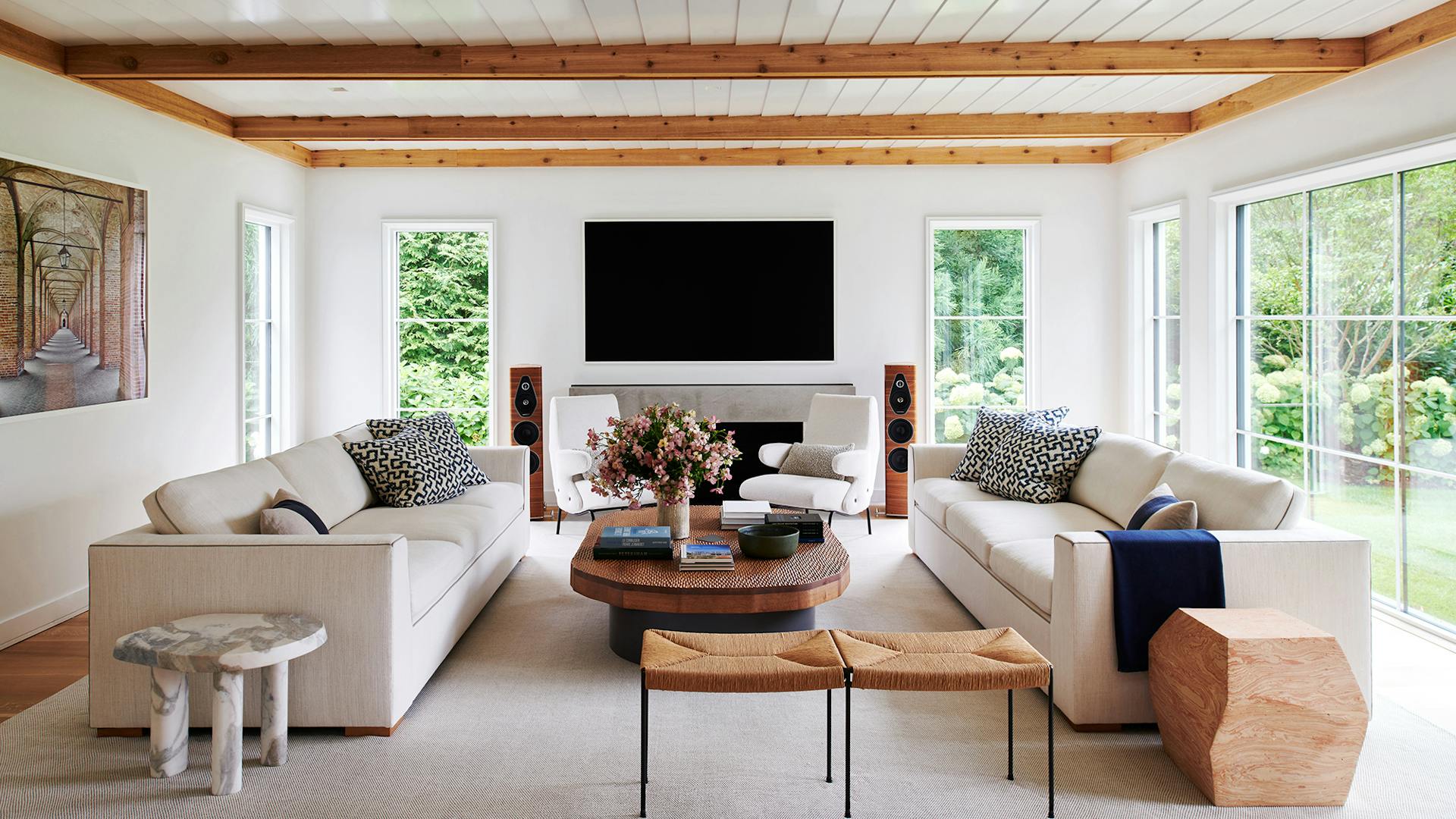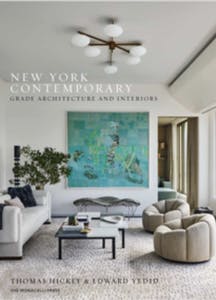Bridgehampton House
Bridgehampton, NY

An historic Hamptons home received a contemporary renovation and addition following the relocation of the original house—built in 1847 and first renovated circa 1900s—to its new site in Bridgehampton. The rear addition bridges 19th-century and contemporary architectures on the exterior, seamlessly preserving the scale and sensibility of the existing home while skillfully expanding its footprint and infusing a cozy, Hamptons-inspired concept throughout the interiors to bring this home into the 21st century. Select areas were redesigned and programmed for a modern family lifestyle including the kitchen with a new center island and appliances hidden behind seamless millwork, primary and guest baths, newly designed media room, golf simulator, and a custom, coordinated bar and storage for a vinyl collection. Low ceiling heights on the first and second floors were opened through this expansion with a double height atrium and spiral staircase joining new and existing sections. The curvature of the stair, among other details, references design details of marine vessels, while a soft palette of stone and wood breathes new life into spaces.










